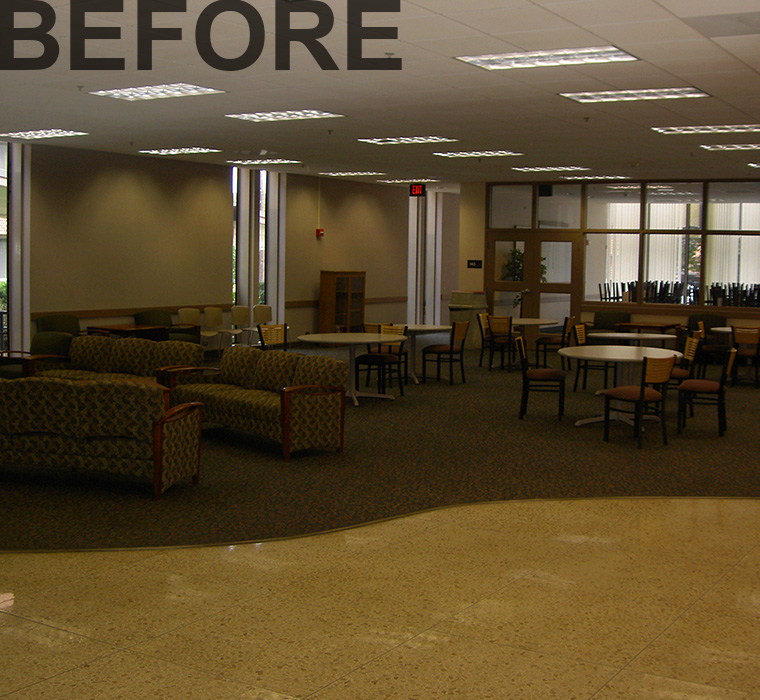RENOVATION
Our innovation in renovation is exceptional and
our attention to detail is refined.
What can we design to enhance
where you live, work or play?
The University of Missouri - Columbia commissioned Bozoian Group Architects to remodel and expand the dining portion and re-clad and remodel the tower portion of a 105,000 square foot facility on their campus in Columbia, Missouri.
Generous steps, ramps and planters are developed around the facility to accommodate the pedestrian flow. A sunken courtyard surrounded by plants is designed at the entry. From the interior, a continuous ribbon of glass extends from the tower, wrapping around the lounge and dining addition, to bring substantial amounts of natural, soft lighting into the facility.
Sharing a common main entry with dining, the renovation of the tower portion of the complex includes new reception and a main lounge with smaller, more intimate lounges placed throughout. All of the main spaces are positioned around an exterior courtyard, blurring the line between the exterior and interior, while bringing natural light indoors.
The tower renovation includes re-cladding the exterior with a terra-cotta back-ventilated rain screen system, reconfiguring living spaces, adding private lounges and developing support areas.
This renovation is complex as the existing structure has low floor to floor heights. All new mechanical, electrical, plumbing, fire protection (MEPFP) systems and information technology services are routed within the confines of the available space avoiding existing concrete beams and columns.
The renovation creates a modern, functional facility that preserves the value of this existing structure, while overhauling its aesthetics and performance, and extending the life of the facility for decades.





















