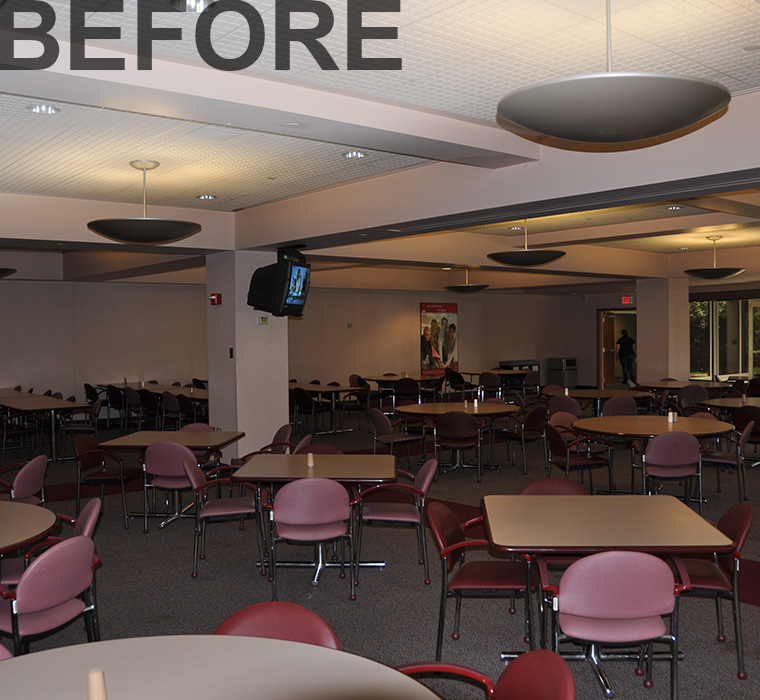RENOVATION
Our innovation in renovation is exceptional and
our attention to detail is refined.
What can we design to enhance
where you live, work or play?
Design services for this office complex includes renovation of the employee dining and adding an atrium lounge. New furnishings, finishes and lighting brighten and modernize the areas.
The atrium lounge becomes a functional space for informal business meetings. Introducing warm colors and natural materials, printed glass panels were added, separating the lounge from loud, chaotic lobby circulation.
Wall-mounted white boards and flat-panel TV’s are added for connectivity of personal devices for group sharing of business media.
In dining, earth-tone colors and natural stone are also introduced to create a comfortable, welcoming atmosphere. A variety of seating and tables are offered to accommodate various preferences. Soft flooring and upholstery seating is used to absorb sound in the dining areas and a most durable flooring is used in the serving and heavy traffic circulation areas.





















