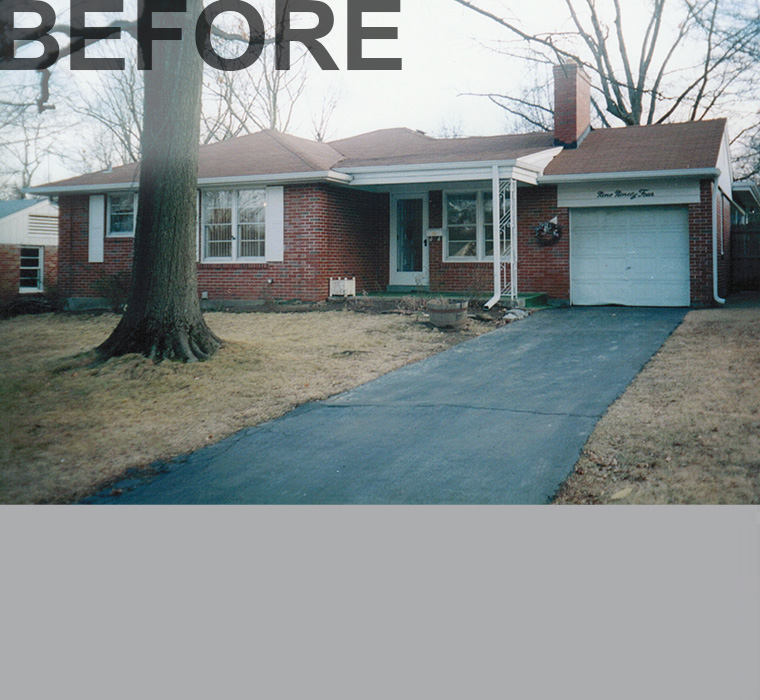RENOVATION
Our innovation in renovation is exceptional and
our attention to detail is refined.
What can we design to enhance
where you live, work or play?
This house was built in 1950 and underwent a major renovation starting with the shell and utilities. Electrical service are upgraded and the electrical panel is replaced. The furnace and air conditioner is also replaced along with the sewer line serving the house.
Beginning with the roof, an architectural shingle is selected that enhanced the color of the existing brick. Some masonry repointing is done taking care to match the existing grout color. New energy efficient and easy care windows are installed using natural-finish wood trim on the interior.
Rusty ornamental metal columns are replaced with warm redwood and adjacent redwood fencing to match. The concrete porch is in good shape; however, the driveway is re-built utilizing concrete and incorporating a grass-pave system.
On the interior, the wood floors are refinished, the walls painted, and light fixtures replaced. Natural wood base boards are installed adding warmth throughout the house. The fireplace hearth and surround is redesigned to integrate with the renovation. The kitchen and baths are also gutted, redesigned and renovated.
The result of this fully renovated 1950s house is a contemporary, attractive home that blends with the other homes in the community. It will serve a young, growing family for many decades to come





















